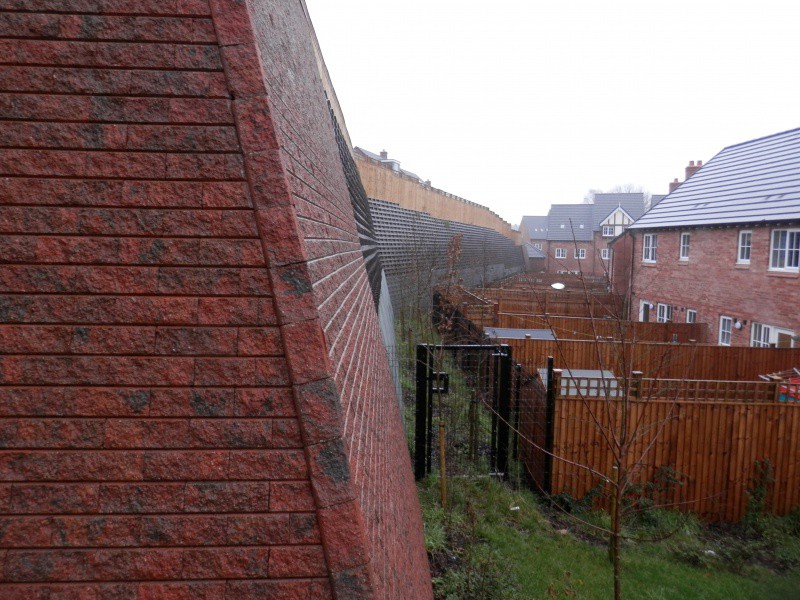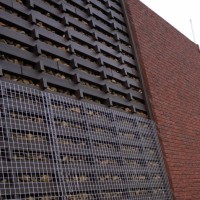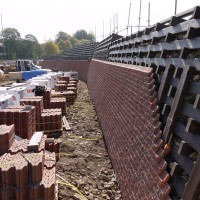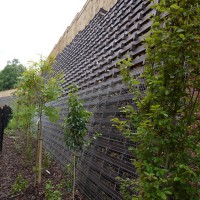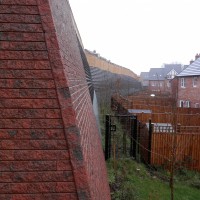Arley Homes, Chorley
LOCATION: Arley Homes, Chorley, Lancashire, PR7 1BD
CLIENT: Arley Homes
ECOCRIB SYSTEM: Reinforced Soil
FACE AREA: 290m²
MAXIMUM RETAINED HEIGHT: 3m
PLASTIC WASTE DIVERTED FROM LANDFILL: 26 Tonnes
CONSTRUCTION TIME: 1 Week
Click here to download full case study
Duxbury Manor is a prestigous & exclusive residential housing development by Arley Homes, built upon a steeply sloping 10 acre site. The greatest challenge for Arley Homes was incorporating numerous retaining walls into the development that would complement the high specification finish of their premium properties yet provide long term structural support to the terraced roads and landscaped gardens. PC Construction/Ecocrib Ltd were asked to propose different retaining options that would meet both the aesthetic & structural requirements of Arley Homes, Chorley's Council's planning department and the NHBC (national house building council).

